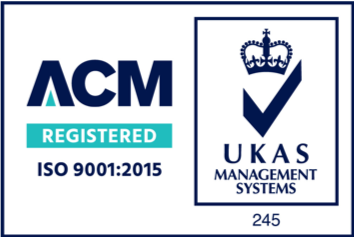New Malden Extension (Full Refurbishment)
New Malden Full Refurbishment
With large gardens, Mr & Mrs Allan recognized that they could utilize the space they had available with a double storey extension.
Their Ideas
It was important for our clients’ extension to fit in with the rest of the property. There was a traditional style throughout, which would need to be reflected in the new part of the house. This would be an extensive project, but with Mr & Mrs Allan’s children growing older, it seemed the right time for the couple to increase their living space. The family also needed to provide an area for the children’s nanny.
Our Implementation
A double storey extension was built by A1 to the rear and side of the property. A traditional kitchen with a marble island was installed to fit in with the style of the rest of the house. In addition to the kitchen, the ground floor now includes a new garage, cloakroom, mud room, dining room, family room and a delightful sun room. On the first floor there are five bedrooms, two en suites, two ‘walk in’ wardrobes, a bathroom and a utility room. The loft conversion features one en suite bedroom, an office, a storage room and a room to home the boiler and mega-flow units.
As a result of their needs, Mr & Mrs Allan also appointed A1 for a loft conversion. By doing so, they were able to create a self-contained flat in the loft for the children’s nanny.






