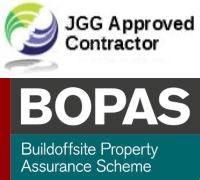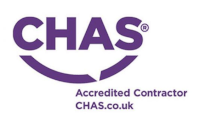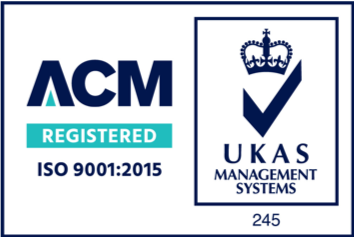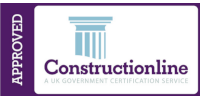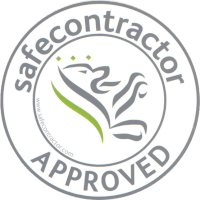services
Our Dedicated Teams
We provide you with highly skilled dedicated teams who will look after every detail of your loft conversion. We have a number of bespoke furnishings available and also can offer an Interior Design Consultation. to create your ideal loft conversion include: A design team – to put your vision into perspective, technical team – to make your vision possible, support team – guiding you through all aspects of project management, build team – to ensure the highest standards of build.
Our Design Team
The first A1 representative you will meet is your design consultant during your consultation. We are proud of our dedicated client services and this is reflected in our success. We do not operate a ‘hard sell’ policy but prefer to spend time looking at your property, discussing with you what you would like to achieve and then presenting you with your options. We will provide you with all information related to A1 Lofts and answer any questions you may have. Rest assured that we run a strictly ethical business with integrity.
Our Technical Team
We have an in-house architectural team who are happy to visit you to discuss your requirements in detail, optimising your available space and maximising natural daylight in your loft.
Our Support Team
Looking after you from the start, our support team will work with you to ensure that you get the very best loft conversion. Taking care of everything from producing your personalised proposal and fixed price quotation (there are no hidden extras or costs), through to obtaining your architectural plans, planning and building control permission.
During the second stage of your project your support team will be looking after you every step of the way. As project coordinators, they will organise the scaffolding, cranes and steels, electricians, plumbers, delivery of supplies and so on. Your team will ensure that your project runs smoothly and that your home is safe and weather proof for the duration.
All members of your team will be available to answer any queries you may have and will keep you informed along the way.
You will get to know your support team very well as they will be looking after your project and informing you of progress on a regular basis. They are also available for you to call should you have any queries.
Our Build Team
The build teams work tirelessly, efficiently and with little disruption to your home, they even tidy up after themselves! Again you will see that our testimonials speak volumes about their work and dedication to client satisfaction.
The build team assigned to your project will not be involved in any other project apart from yours. Most projects are completed between 6 to 8 weeks, depending on the size of the job and any extreme weather conditions. The majority of your build is external and the project is accessed via the roof so you will not have builders walking through your home until it is absolutely necessary and you can rest assured that they will show the utmost respect and consideration to your home and family.
Our team leader is your main contact if you have any questions or concerns. You don’t even need to be at home to let in the plumber or electrician, as the team on site will do that for you.
Our Process
It’s good to know what to expect before embarking on your loft conversion project. That’s why we have a step-by-step guide to our process to help understand as well as helping you to ask the right questions when choosing the right partner for your loft conversion.
Sales Consultation
Your first consultation with us will be to ensure your loft can be converted. We will discuss your loft conversion ideas and vision and cover any issues or queries you may have, such as plumbing, electrics and plastering.
Proposal
You will receive your personalised proposal with a fixed price and your first stage floor plan.
Viewings
We are happy to arrange for you to visit our show house to not only give some ideas of what can be achieved and how your vision can be developed, but also the high standard of the final finish. We are also happy for you to view some of our customers completed loft conversions that are within your local area and a similar style to your property. We have over 2,500 completed loft conversions and extensions in the past 15 years, emphasising the wide variety of properties to choose from viewing, as well as our number of highly satisfied customers.
Order Confirmation
Once your order is confirmed, you will receive your personalised information pack, our architect will visit you, and your plans will be drawn up and submitted for approval. We will submit planning and building control approval, and chase the application to work to deadlines. After this process, we will produce your ‘Pre-Build Survey’.
Party Wall Structure Notice
You will require an agreement with your neighbours under the Party Wall Act 1996, Section 3, if your house is adjoining another. We will help you to obtain this. Your Order Confirmation and Party Wall Structure Notice will take up to 12 weeks due to the time required to obtain permission through the council.
Building Works Commence
Once approval is gained, we will deliver building materials. Scaffolding will be put up and a crane will deliver your steels and other necessary materials. Until the stairs go in, the majority of your conversion will be built externally. The time taken to complete this is dependent on the size of the job and any extreme weather conditions, but usually takes between 6 and 8 weeks.
Completion
The final stage – your build is complete and ready for building control approval. Should you have chosen to take advantage of any of our extras, such as bespoke furniture design, internal sound and cinema systems, and expert interior design service, these may be completed after the build is complete.
Pricing Policy
There are no up-front fees and once you have given permission for someone to contact you, you will be called within 24 hours of your details being processed, to arrange an initial consultation.
For each of our process stages, we operate a stage payment scheme, designed to help our clients’ finances and manage their payment installments, which are scheduled when each stage of your build is ready to start.
All of your payments are safely secured, in a separate client account, A1 Lofts & Extensions are able to provide a reliable and informative service tailored to your personal requirements and circumstances.
A1 Lofts & Extensions are also proud to offer their clients an in-house Finance & Insurance Service. We are making available a “Whole of Market” Mortgage & Insurance brokerage service, backed by a wealth of experience and knowledge of the finance industry. The financial advice you will receive will always be based on your specific requirements with tailor made solutions for you.
To assure you of payment security –
- Personal, client account
- Client payments paid directly into their account
- Your payments are used for your project only
- Suppliers and labourer are paid on-time and in-full, avoiding delays
- Our final balance paid only on receipt of signed completion of your project
- 100% secure warranty account
Payments are staged from your initial deposit through to your final balance, which is not settled until Building Control has completed the final sign-off on your project.

